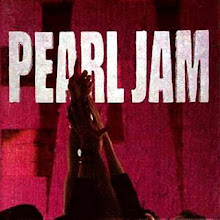The house was built in 1952. Originally, it was a 2 bedroom, 1 bathroom house, but at some point (I think in the late 60s), a second living area and master bedroom/bathroom was added on nearly doubling the square footage of the house. The original half of the house had hardwood foors, while the second half of the house has a concrete underlayment.
The Outside
 |
| I know you've already seen this one, but I just want you to take a minute to notice the salmon-colored painted bricks paired with the baby blue trim. Ahh, beautiful. |
The Living Room
 |
| There's nothing more inviting than a faux-rug made of tile that has NOTHING in common with the rest of the tile in your house... |
 |
| And one more tiled rug just for good measure. |
 | ||||||||||
| What did she use this room for? There's a coffee table in the center of the room, yet no place to sit, not even faux-chairs made out of tile... |
The Hallway off of the Living Room
Bedroom #1
Bedroom #2
Front Bathroom
 |
| The lighting makes it look a little worse, but it's still not pretty... |
 | |||
| Here's a picture where the lighting is much more accurate. |
The Dining Room/ Kitchen
 |
| Looking through the archway from the living room, the dining room is straight ahead, and the pantry is housed behind the shutter doors on the left. |
 |
| Ta-dah! Here's the tiny kitchen. Notice that the refrigerator is technically in the dining room because it doesn't fit in the kitchen. |
 |
| She left us that pretty sweet oven, so she did do one nice thing. In her life. Just kidding. Maybe. |
 |
| There's hardly any counter space! |
The Family Room / Den /Living Room #2
 |
| Ahh, Norwegian wood. |
The Laundry area/ Hallway
 |
Master Bedroom
 |
| So many floor types! |
Master Bathroom
Backyard and Patio
So that's the house pre-move in. We've since remodeled the kitchen, de-wood-panelled the family room and plastered the walls, removed the tile, vinyl, and carpet (in some rooms we removed a total of 4 different floorings that had been laid on top of one another), refinished the wood floors, a lot of work to the backyard (unfortunately, it doesn't look like it...), stained the concrete floors, and done a LOT of painting! I'll post some updates soon. We still have a lot more to do, but it's been so fun and rewarding that I want to be a house flipper when I grow up. Or Paige Davis. Faux real.



































Squeal! I can't wait to see after pictures... don't leave me hanging for too long, I beg you! Also, your back yard looks pretty big.
ReplyDeleteBritney, you crack me up! I don't see why you aren't a fan of the 239 different types of tile and flooring- I'll steal those floors to add to my dream home.
ReplyDeleteJust kidding. Or am I?
Anyway, looking forward to seeing the "new" house!